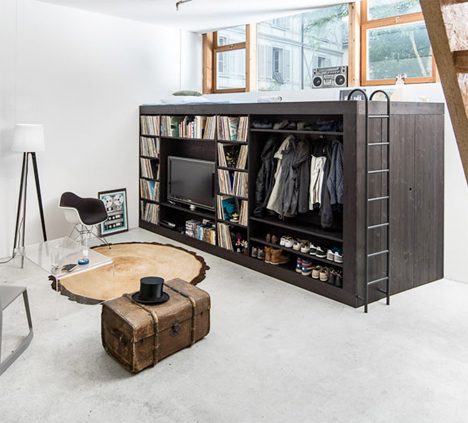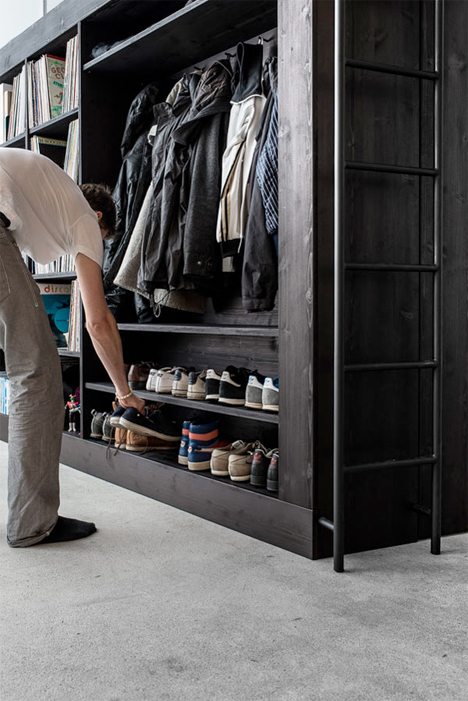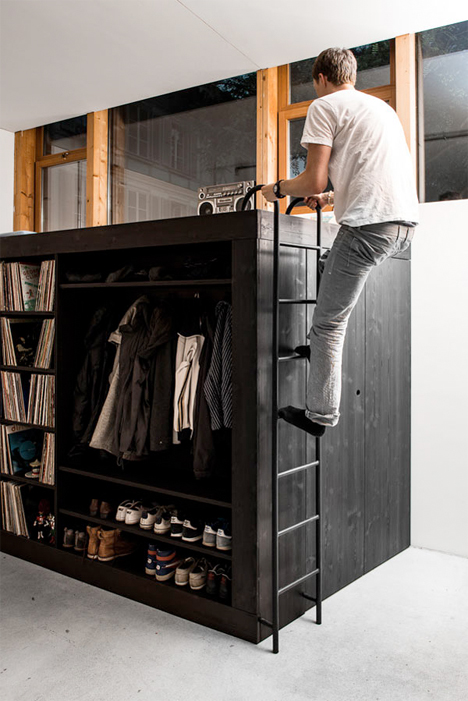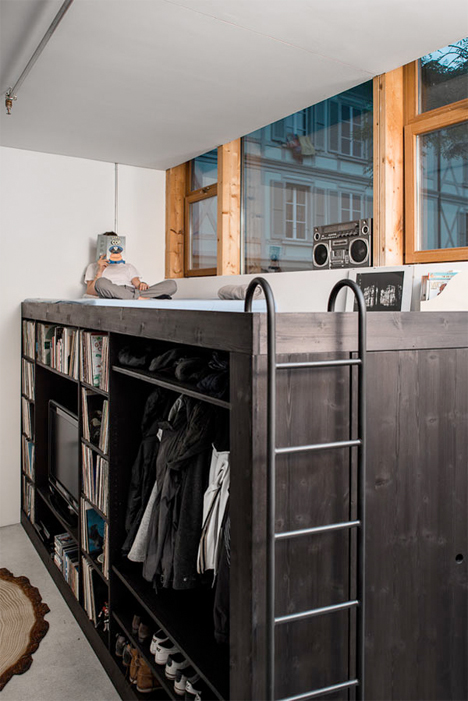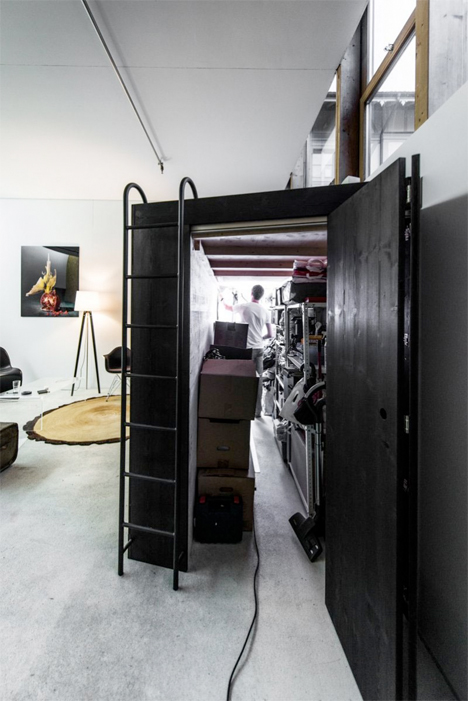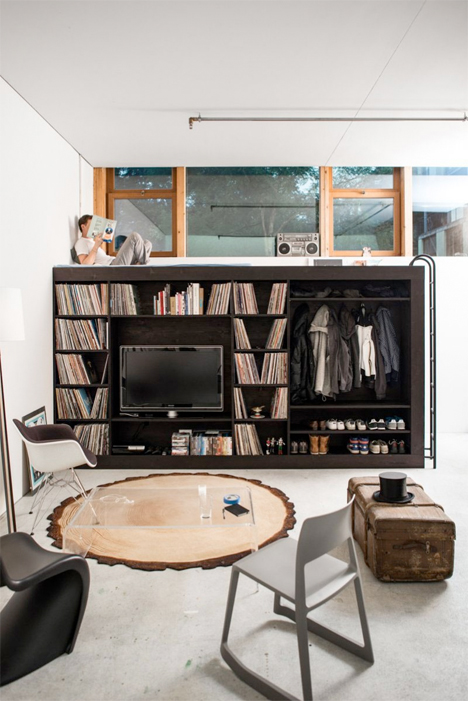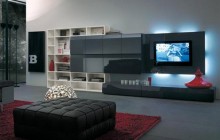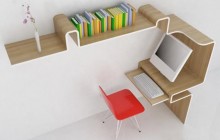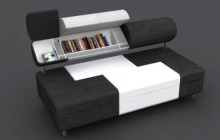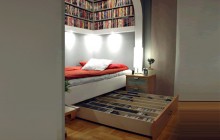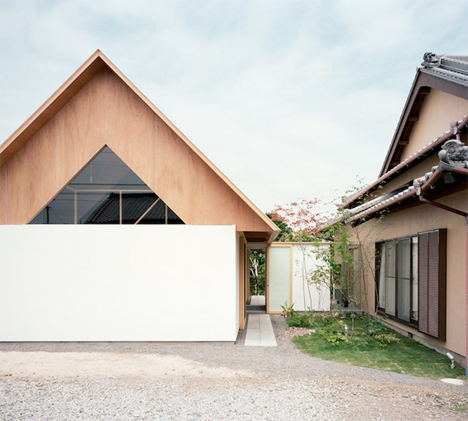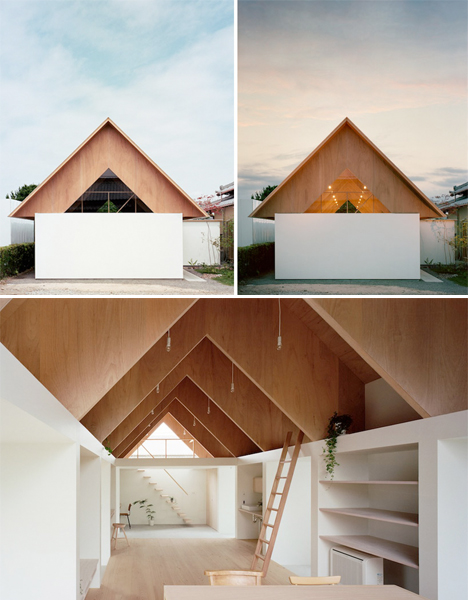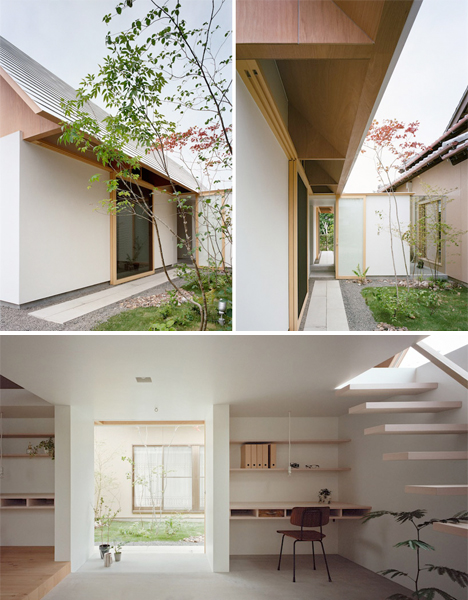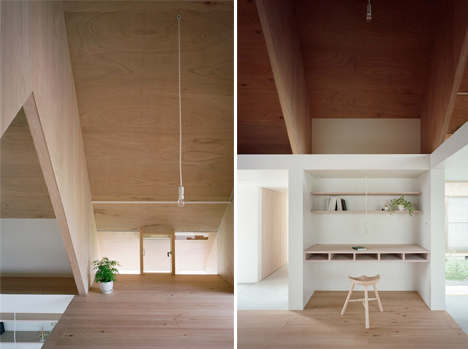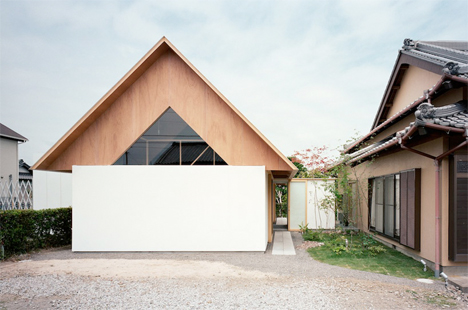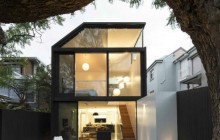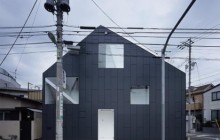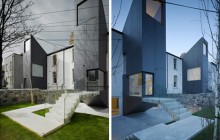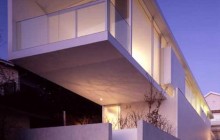Dornob | Design Ideas Daily |
| Living Cube: Space-Saving Loft/Storage Unit for Studios Posted: 29 Sep 2013 10:00 AM PDT
Anyone who has lived in a studio apartment, or tried to pack all of their belongings into a single room, knows how essential good organization and storage is to keep things tidy and efficient. It seems like there’s never enough closet space, or room for bookcases. This simple design meets all of those needs and more: the Living Cube, a lofted bed that’s also a closet, entertainment center and storage space.
Designed by Till Koenneker, the Living Cube is a minimalist design for small apartments and other spaces that manages to take the place of a fairly wide range of furniture that would normally be spread out throughout the room.
Separately, the items that would provide the same function – entertainment center, shelves, wardrobe and bed – would take up a lot of floor space, and wouldn’t solve the problem of hiding unsightly items that need to be stored.
Koenneker came up with the design when he moved into an apartment studio lacking any storage space, realizing that while the room itself may not be flexible, we can rethink the space and furniture inside. “I believe useful furniture must be adapted to the needs of the user.” |
| Modern Plywood Expansion to Traditional Japanese Home Posted: 28 Sep 2013 10:00 AM PDT
A young couple living with extended family in a rural, traditional-style Japanese home now have their own private retreat thanks to a modern extension by mA-style Architects. The new volume, primarily made of plywood, is connected to the main home by a narrow passageway that cuts through the garden, providing easy access to the family while maintaining their own separate space.
The addition stands alone, with its own small kitchen, dining room, living room and bathroom. The main house offers expanded facilities and common space for the entire family. The single-story home gets a boost in height from a V-beam roof truss for a loft-like feel with extra storage.
Ladders and stairs lead up to these storage spaces along the perimeter of the home, as well as a lofted bedroom. The home is finished in white and pale wood tones to encourage the expression of the young couple’s individual style.
The extension is made of sandwiched 62-millimeter plywood panels topped with a thin roof. This lightweight construction looks a bit more substantial than it is thanks to the edges that overhang the load-bearing walls. Such a construction style is common in Japan, where houses are typically built to last about 25 years. |
| You are subscribed to email updates from Dornob To stop receiving these emails, you may unsubscribe now. | Email delivery powered by Google |
| Google Inc., 20 West Kinzie, Chicago IL USA 60610 | |
