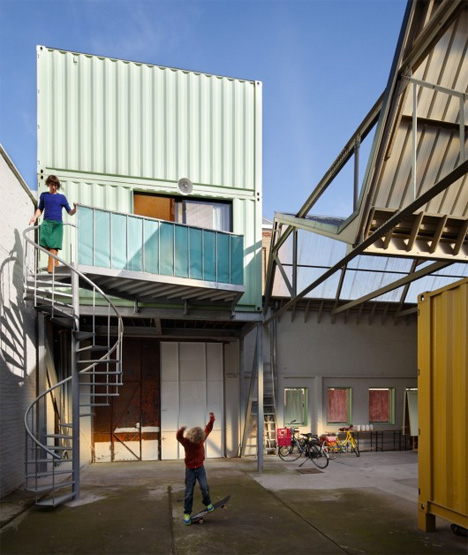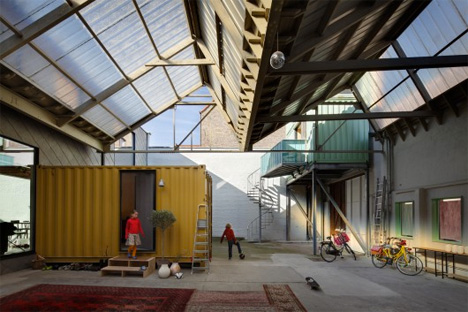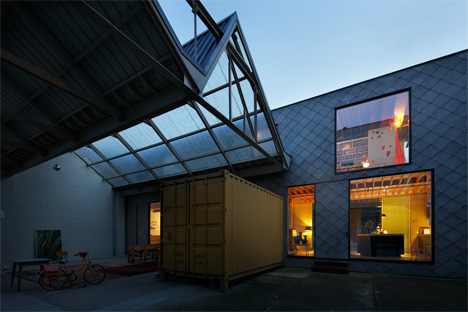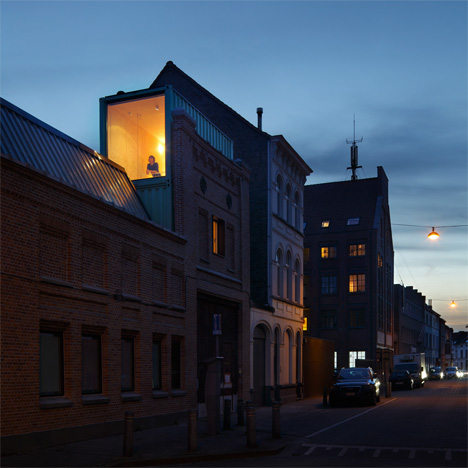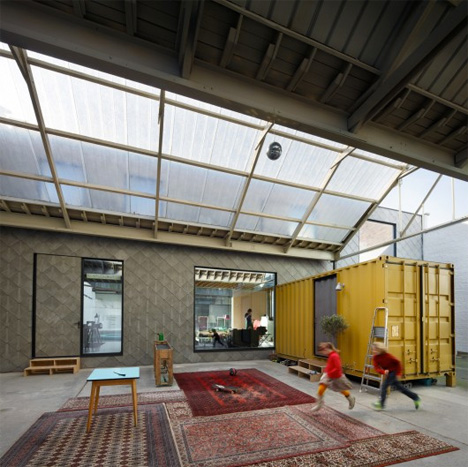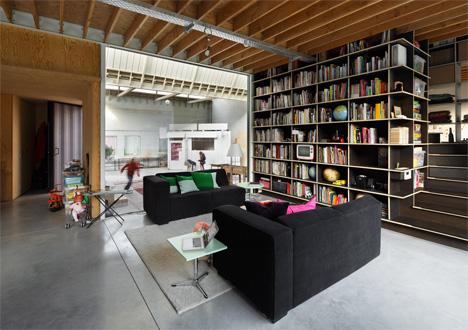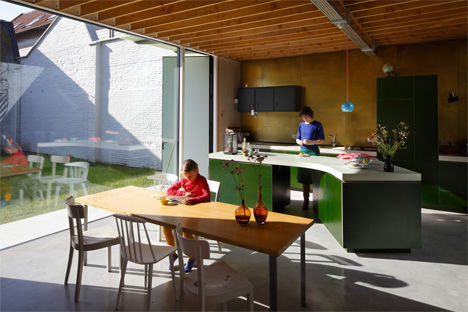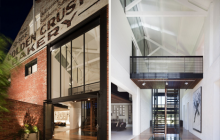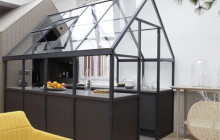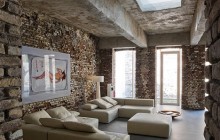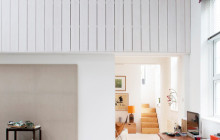Dornob | Design Ideas Daily |
| Converted Warehouse Home Opens to the Sky in Summer Posted: 21 Jun 2014 10:16 AM PDT
An old industrial building in Ghent with massive shed roofs has been transformed into a modern residence that opens completely to the fresh air in pleasant weather. Converted by NU architectuuratelier of Belgium, the former warehouse takes advantage of an ideal location perched atop historic buildings for a space that feels comfortable and private, but retains the character of its former life.
Upon passing through the gate, visitors enter a workshop space covered with the original shed roof of the warehouse, functioning as a park and play area as well as a space to build and create. Three shipping containers are set up within this space; one is used for storage while the other two are stacked to create a ‘bed and breakfast’ for guests. These two containers don’t just add extra space, they also stabilize the fragile old structure’s front facade.
The house itself is a volume conceived as a ‘transparent filter’ between the workshop space and an additional garden that’s open to the sky. When it’s nice out, the owners can open all of the exterior walls of the home to join the interior spaces with the exterior. Translucent green plastic canopies shade the garden area from the southern sun and link the sleeping spaces directly to the garden. |
| You are subscribed to email updates from Dornob To stop receiving these emails, you may unsubscribe now. | Email delivery powered by Google |
| Google Inc., 20 West Kinzie, Chicago IL USA 60610 | |
